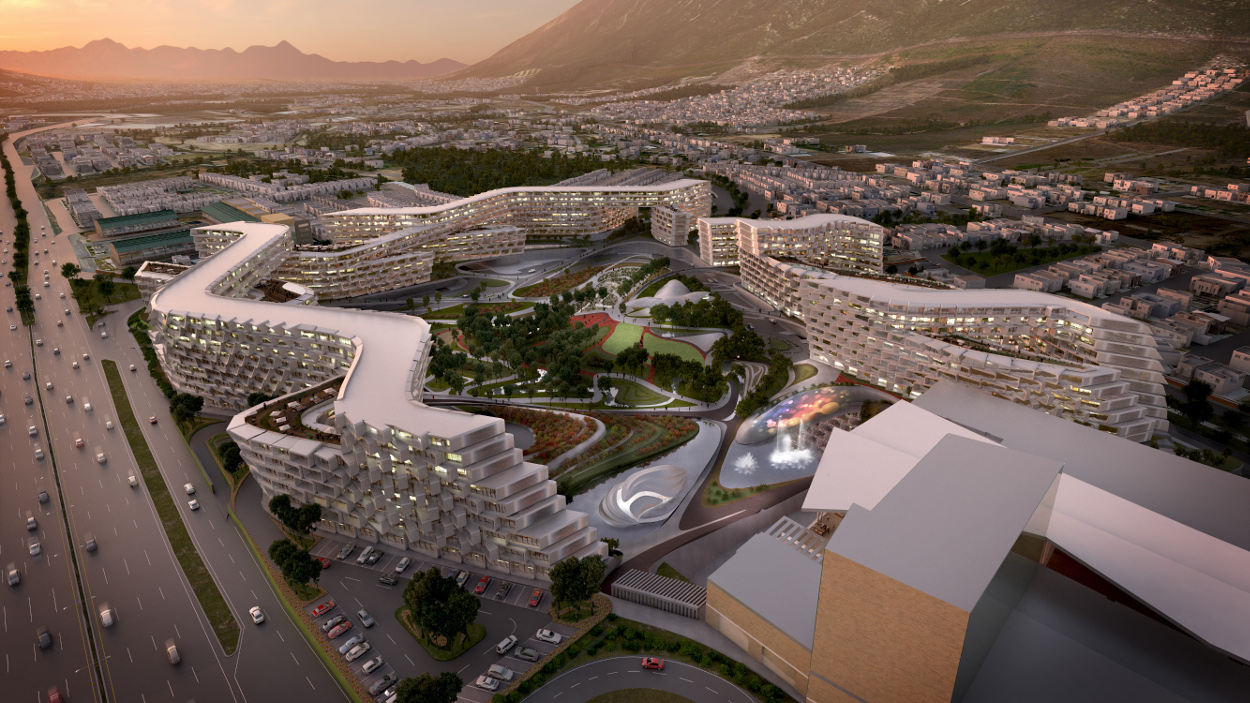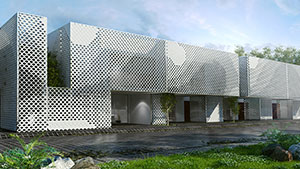Cundagua
Residential(2009-2012) (construido – built)
17 residences
Built área: 2700 m2
Morelia, Michoacán, México.
Client: BUCD S.A. de C.V.
The Project aims to maximize the views towards an ecological reserve on the edge of the plot, and at the same time achieve as much privacy and exclusivity as possible. Each of the 17 units is different, although they are all generated from three generic models.
On the edge of the ecological reserve eleven houses are proposed. They all have large terraces and roof gardens. These houses are based in two of the generic models that complement each other geometrically. The spaces that absorb the changes in geometry are the living and dining areas of the house, thus achieving a higher spatial hierarchy.
On the other side of the street four two-storey maisonnettes and two penthouses are proposed. The penthouses have direct access from the street but on the 3rd floor they extend over the other two maisonnettes.


