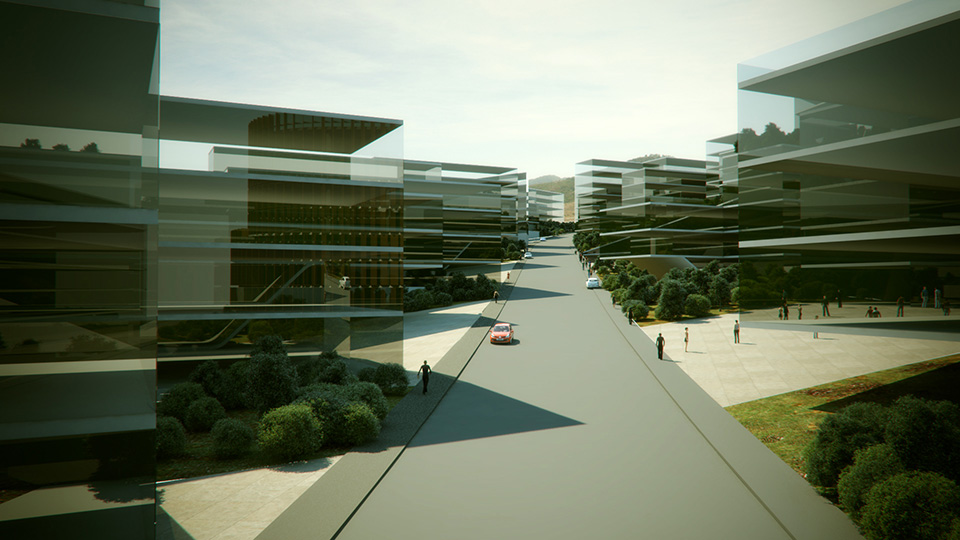Paseo Country Mérida
urbanismMasterplan with mixed uses.
Built Area: 29.5 Acres.
Chablekal, Mérida, Yucatán, México.
Client: Inmobilia Desarrollos S.A. de C.V.
The design strategies proposed for Masterplan Paseo Country respond to three fundamental conditions that the project must meet: the generation of a compact Smart City model, connectivity with the University of the Mayab and consideration of Merida’s weather. These three conditions have lead us to develop 4 design strategies.
Design Strategy 1: Generation of a Central Walk – EAST/WEST
The generation and consolidation of a central walk from east to west is proposed with a purpose of mixed uses. Such lineal walk will be the center column of the urban node in which Paseo Country aims to become. It’s about a walk that will be the social and economic axis of the project.
Design Strategy 2: Shortening distances between buildings
The best way to encourage walks is avoiding long distances with no program, and in the particular case of Merida, without shadow. It’s because of this, that it is proposed that the complex buildings be located as close to each other as posible. This way, the walks without shadows are brought to a minimum and the idea of a compact city – key to consolidating the idea of Smart City – becomes a reality.
Design Strategy 3: Porosity and path connectivity – NORTH/SOUTH
The project proposes to establish multiple paths from south to north. Such paths start at the existing roads of the University of the Mayab and gain way through the buildings of the central complex, modifying themselves the same way a water flow gains way through the rocks until reaching the northern buildings of the development. The same thing happens, the other way around with the paths that start from the premium residential, going through the lineal park and entering the shopping center 1.
Design Strategy 4: Setting up the buildings that cast shadow
The last design strategy proposed is that all the buildings in the complex have covered walkways at sidewalk level for solar protection for all pedestrians. The buildings -in cantilever or above columns- would fly over the sidewalk making the public space bigger. In some cases, the spaces under the buildings could be gardens or water mirrors that would refresh the enviroment.

