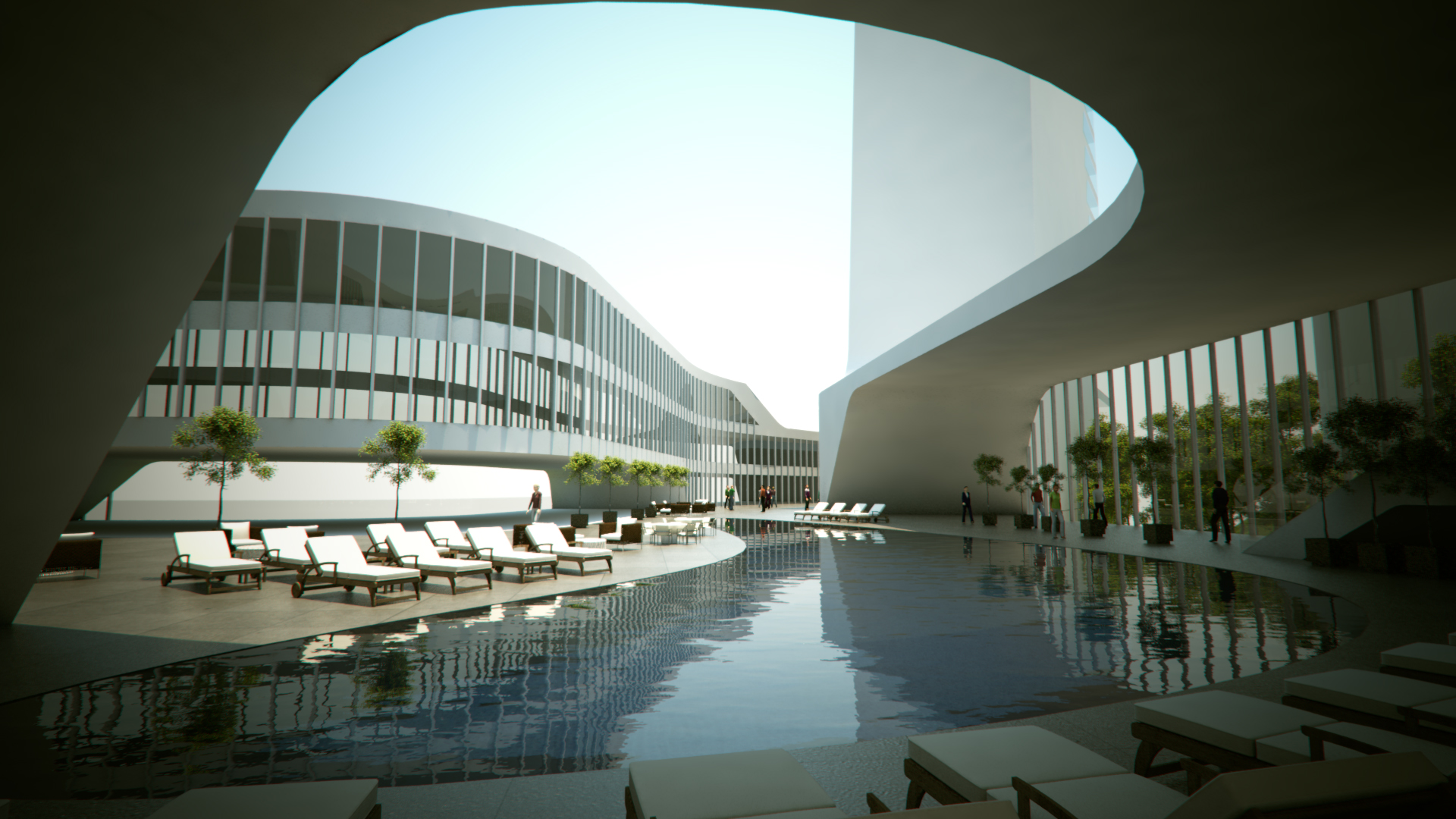Torre Beló Grand
Mixed UseTorre Beló Grand (2009-2012) (built 1st phase)
Hospital, Consulting Rooms, Retail, Hotel
Área contruída /Built area: 27,303 m2
Morelia, Michoacán, México.
Cliente: Belco Real Estate
The project articulates the required architectural program through public spaces on the ground floor plaza and the SkyLobby, which goes from the 8th to the 10th floor, connecting the three sections of the building.
The ground floor plaza is an open space surrounded by shops, the hotel and hospital lobbies. The SkyLobby contains all the services from the hotel which are also accessible to the rest of the building. This is where all the meeting, business, entertainment and sport activities take place. On the 10th floor there is a Roof Garden with a pool. This area can also be used for events.
The geometry of the building responds directly to the functional requirements and to the triangular shaped plot which requires maximizing the number of facades with a view.

