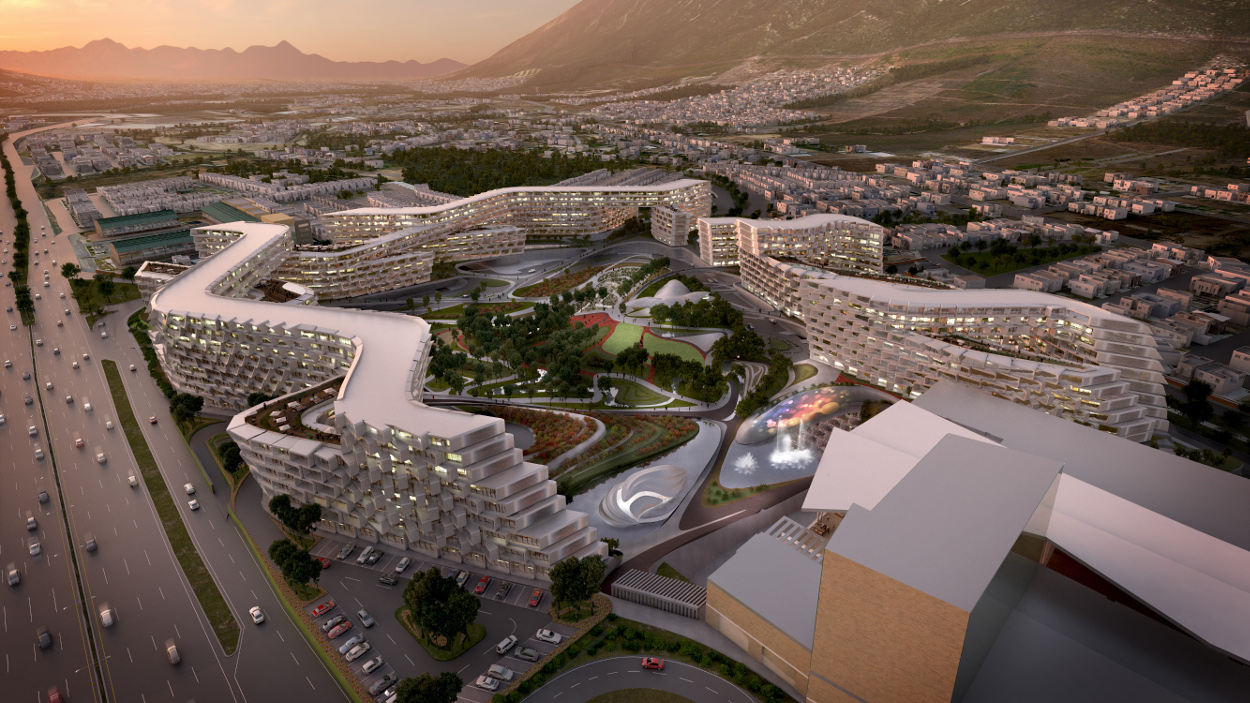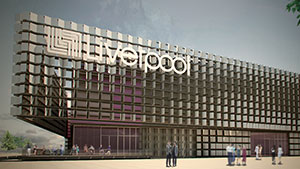CORPORATIVO GRUPO HERSO
commercial / OngoingCORPORATIVO GRUPO HERSO (2013 – Ongoing)
Corporative Building with commerce and common commodities
Built Area: 24,000 m2
Morelia, Michoacán, México.
Client: Grupo Herso
The project of corporativo Herso aspires links and connections: with the urban enviroment, with the natural enviroments and with it’s internal programs. If we follow the narrative of the design process, such links are translated quite literally to arquitectural form.
The building project is inseparable from the Masterplan proposal that sorrounds it. The project stars from a generical volume that adapts to the reticle and spacial concept of the urban sorroundings. The volumes of the building are conceived as extensions of the borders of open space.
Following the design process, the building aims literally to find itself -to come in touch- with the natural terrain. This intention generates a series of projections that “stretch” from the building towards the natural sorroundings. Such projections are the joint with the mountain. On one side, they are interior extensions of the program to the exterior, on the other side, they are the continuation of the green space of the mountain towards the building’s terraces.
The front of the building folds from a parameter algorithm to respond to the sunbathing, views and interior program. Such folds generate a changing front which is appreciated differently as you circle around the building.
Finally, the building establishes interior links through double heights and visual connections between different projections. On the 6th floor, common commodities are integrated (gym, restaurant. nursery, auditorium) to a great social terrace.


