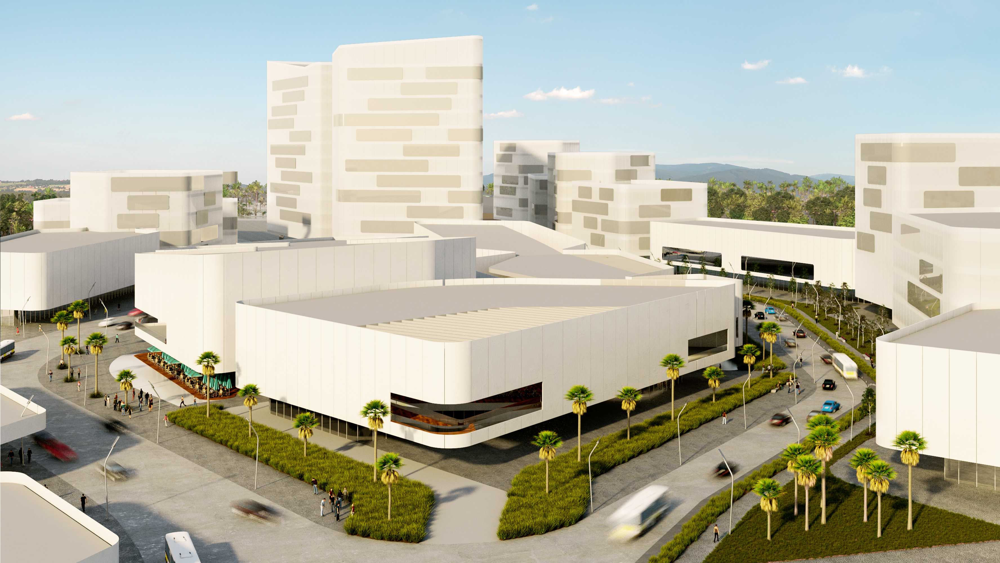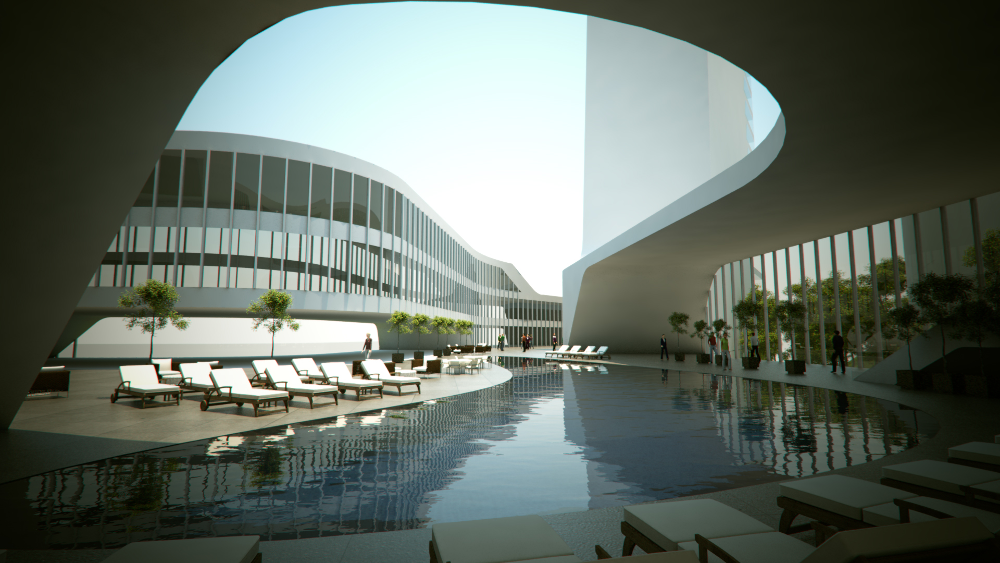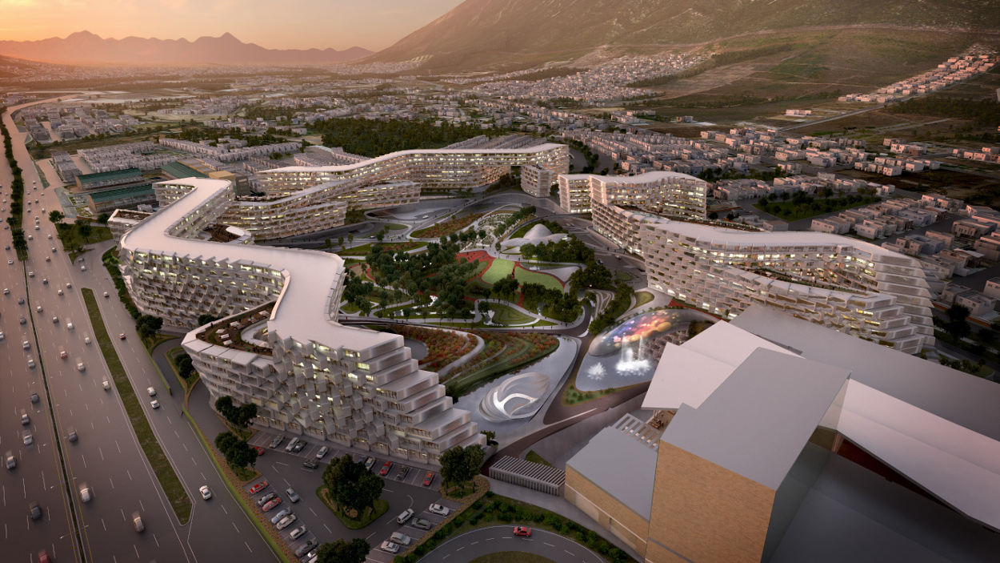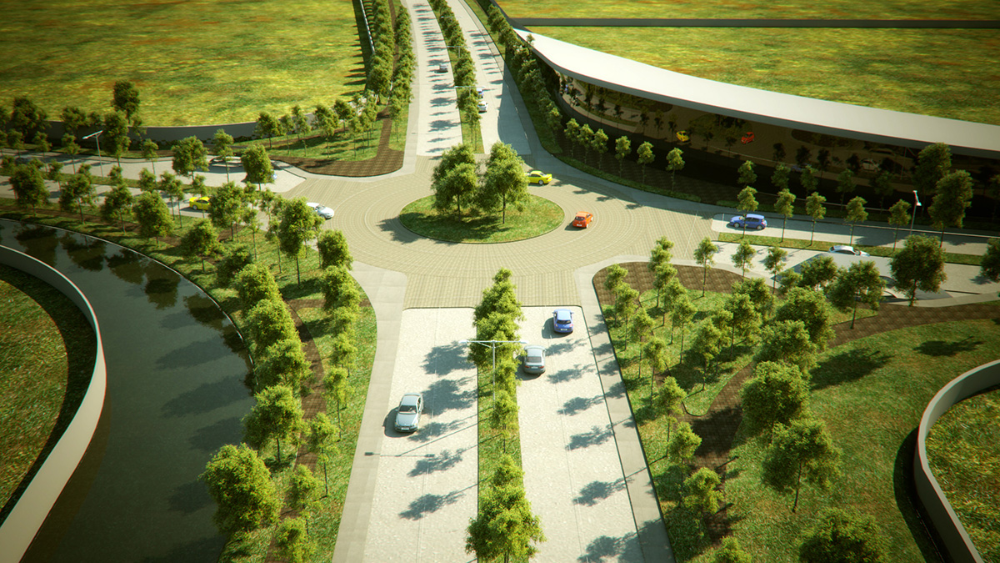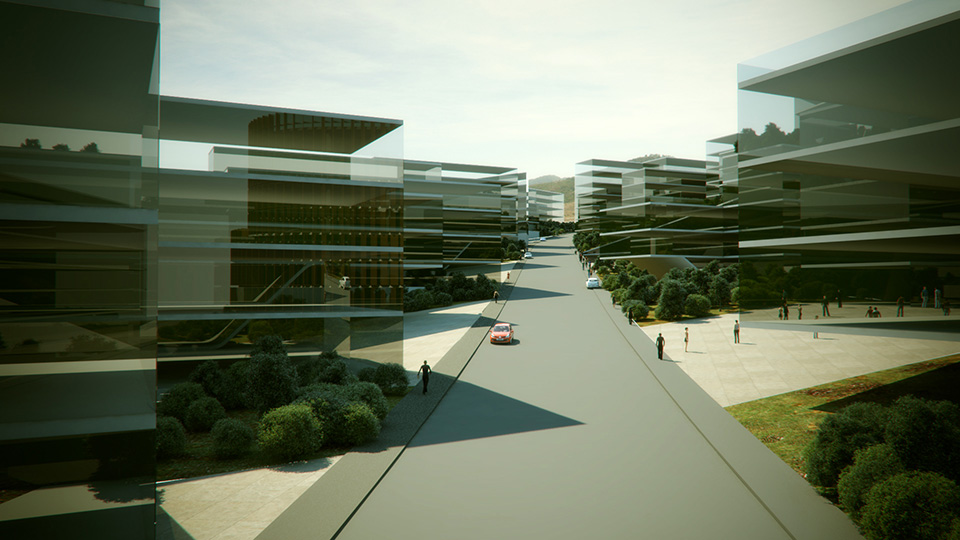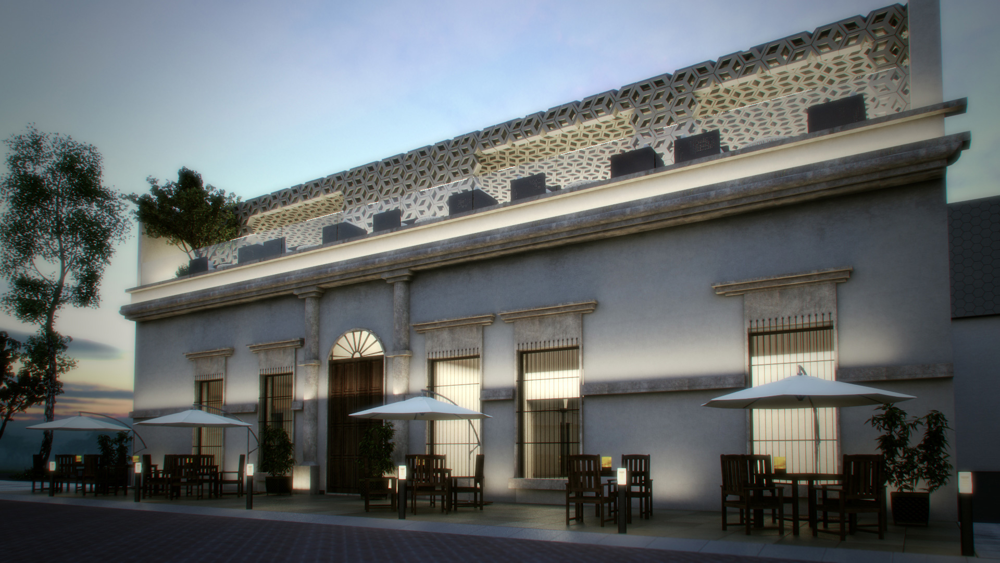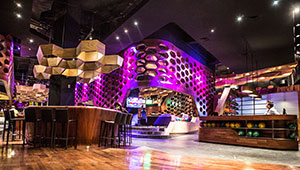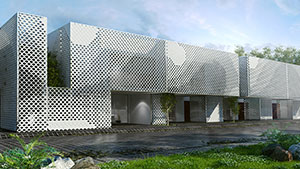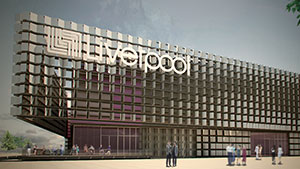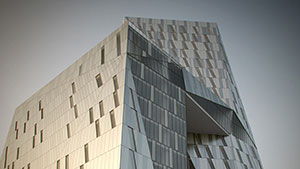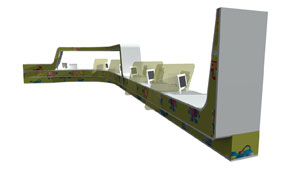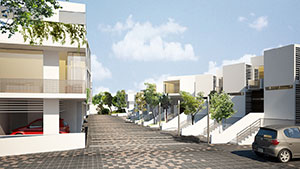HOTEL CAPRICHO
HOTEL CAPRICHO (2007)
Project for Hotel with Mixed Uses
Built Area: 1387 m2
Morelia, Michoacán, México.
Cliente: Private
An intervention in a house at the Historical Center of Morelia is fixed through tracing of a series of continuos bands that create functional programs, clear spacing limits, box visuals, integrates old with new and brings unity to the concept of the project with all its programs.
Such bands respond in their dimensions to the modulation of the main couryard arches, and in its direction to the structural axis of the house and the orientation of the Acueducto Avenue as a main urban point. From the false floor of the large yard to the last room with view to the back street, the different functional programs of the project align to said bands that, by being contiguous hold back the excesive compartmenting of space tipical to old constructions like this one.

