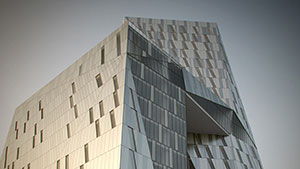Stiva Dinastía
Mixed UseMixed uses complex.
Built Area: 78,000 m2.
Monterrey, Nuevo León, México.
Client: Stiva
Status: Concept
Two different arquitectural concepts were made for the property presented by the client. One of them is called BANDAS and the other one TORRES
BANDAS:
The Project starts with 4 bands -that foreshadow the program’s components- which cling to the main lines of the property’s topography. These bands will serve to organize the functional program responding to the unique conditions of the site and avoiding great movements of land to place the buildings.
The next opertion of the project consists in folding each of those bands to generate the volumes that will hold the functional program. The folds between bands will be made in a manner that no volume will obstruct the other’s visibility. It takes advantage at the same time in that the bands are located at different levels to be able to maximize views.
The last strategy is about local operations that expect to generate landmarks and unique spaces in the project. In a project, in which the main determinant has been organizing spaces relating the with the visuals, the last strategy pretends to strengthen it locally by generating a series of lookouts that are social spaces.
TORRES:
This proposal is fundamented in organizing and pointing the visuals of the shopping center and the residents’. The visual spectrum of the project towards the east has been organized in such a way that the views from the shopping center are controled to avoid losing the privacy of the residents.
The podium is the element that has been chosen to structure the accesibility and the open spaces of the project in a very clear way. The podium -with the parking lot beneath it- es a great platform from which the three residential towers rise. In the same manner, it becomes the access road to the project and drop-off zones of the three residential towers. The podium is also visualized as a great terrace to the visual to the east and where continuous circulations under the buildings exists.
Each one of the towers has a different shape, not mattering that they part from the same base and their housing typologies are organized the same way. The towers on the edges of the terrain have torsion to maximize views and to seem different from one another. In the lower level, each tower has different types of commodities. One of the towers houses the events hall. Another tower holds the kids zone and finally, the volume of commodities of the tower farther north extends to hold all of the multimedia halls for adults and workspaces.

