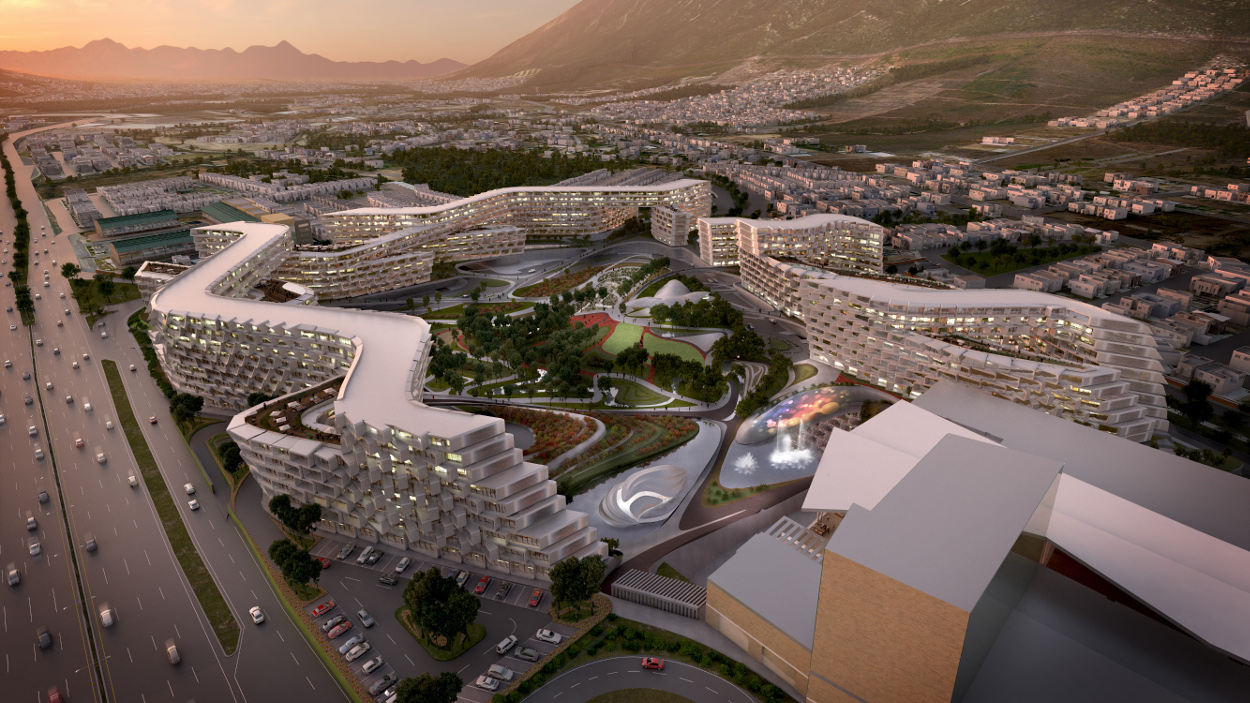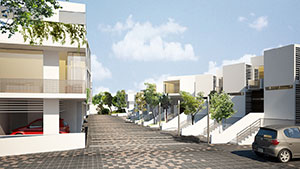ALTOZANO QUERÉTARO
ResidentialALTOZANO QUERÉTARO (2013)
Concept for single home houses
Querétaro, Querétaro, México.
Client: Grupo Altozano
The architectural concept allows for the creation of a front or face with an urban character. Unlike other similar projects in Mexico, in which the parking space becomes the interface between public and private, in this case the skin acts as the boundary in touch with the street. The configuration of this skin as a protective device allows for the generation of interstitial spaces such as courtyards, gardens, open hallways that articulate the public and private.
The architectural skin provides the conditions of visibility and privacy required through a system of gradients that respond to context stimuli and interior functionality: more visibility when requiring exterior views, minor visibility when requiring privacy from neighbouring houses. It is a skin that goes beyond the simple equation solid – open.
The façade system is also a means of differentiation. All the houses have the same interior distribution but are wrapped in different ways by lattice bands. These variations can be very diverse and allow for individuality. Through standardization of the lattice, endless possibilities of differentiation can be achieved.


