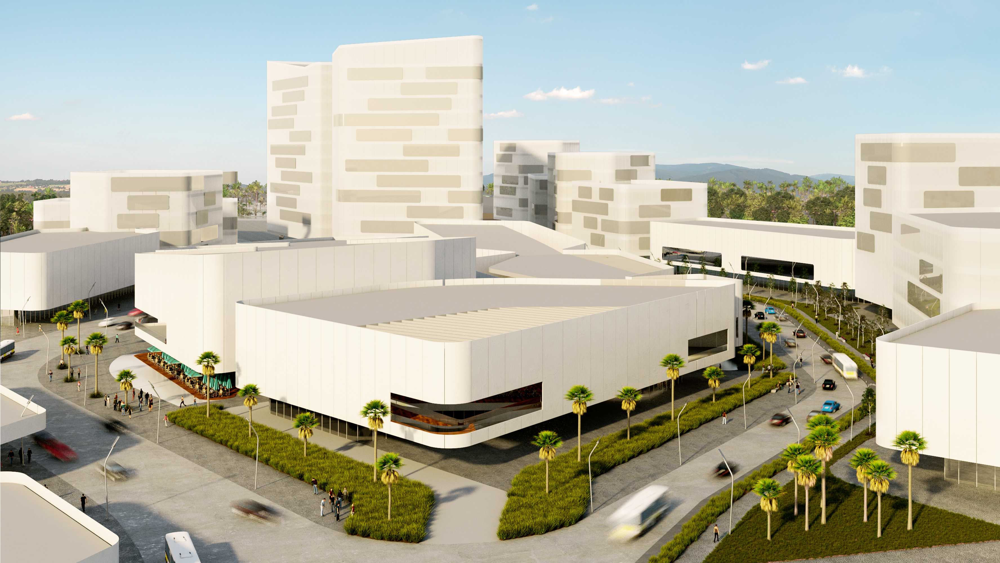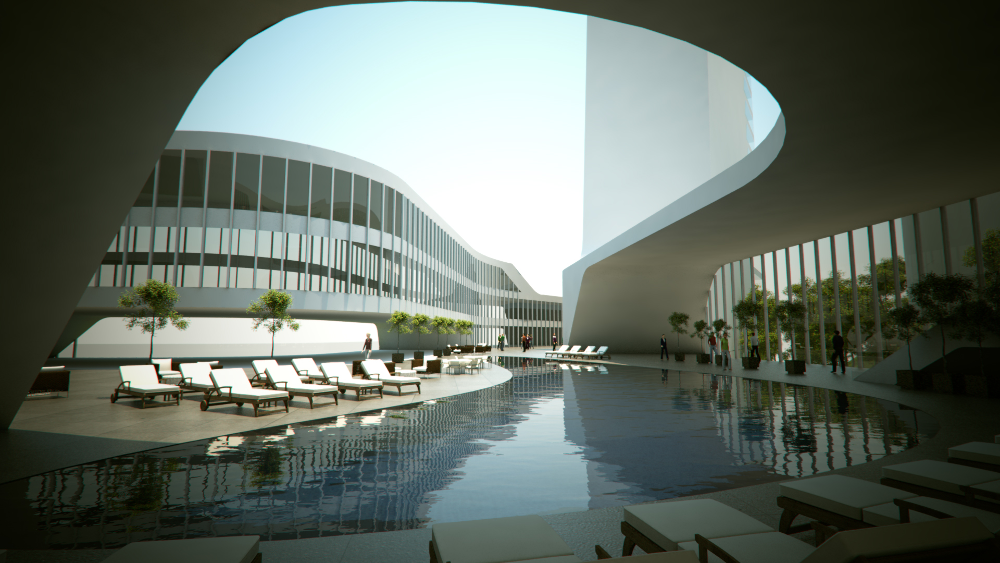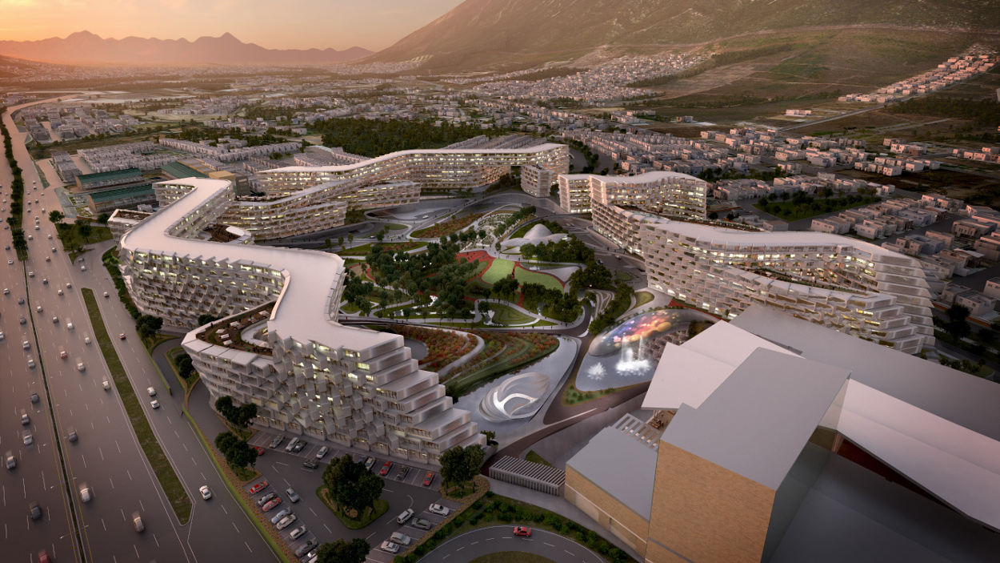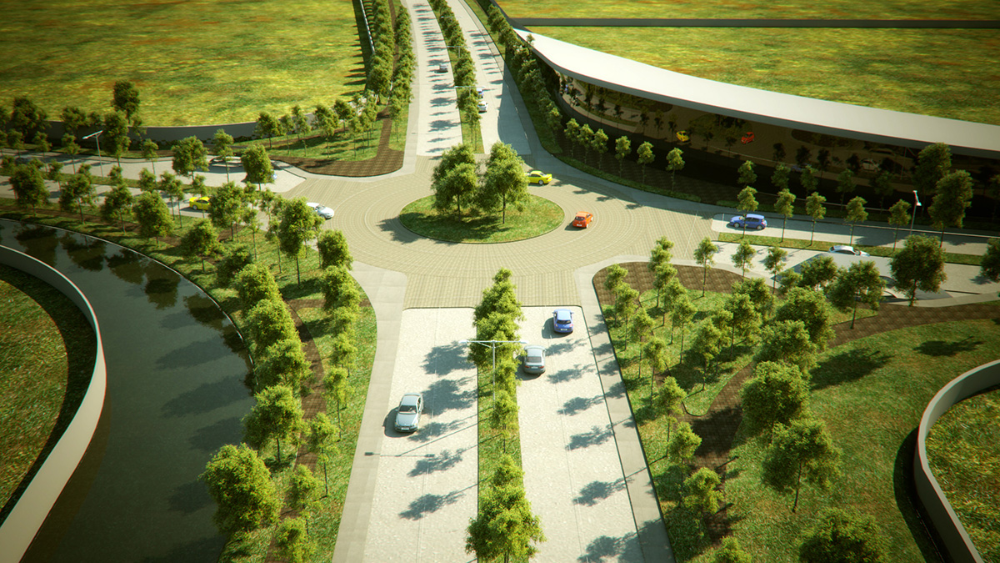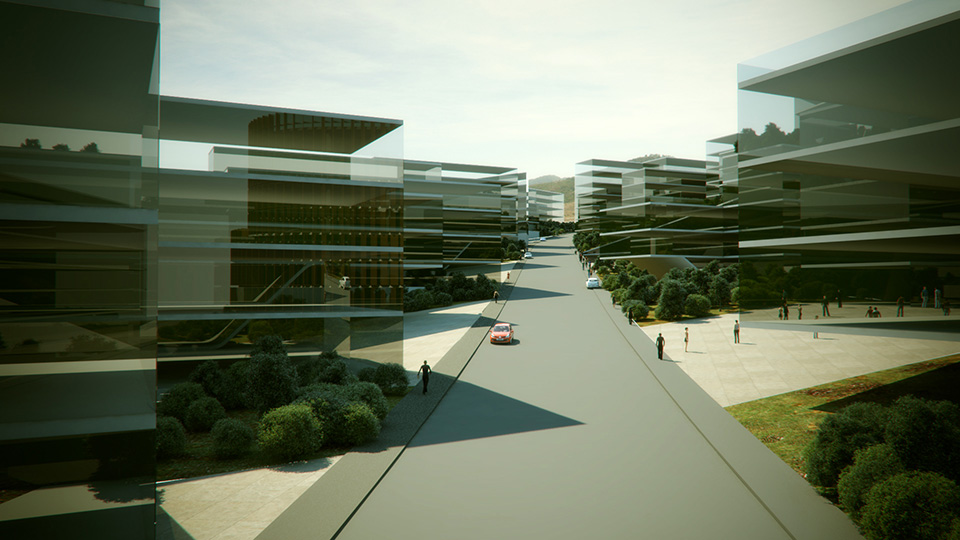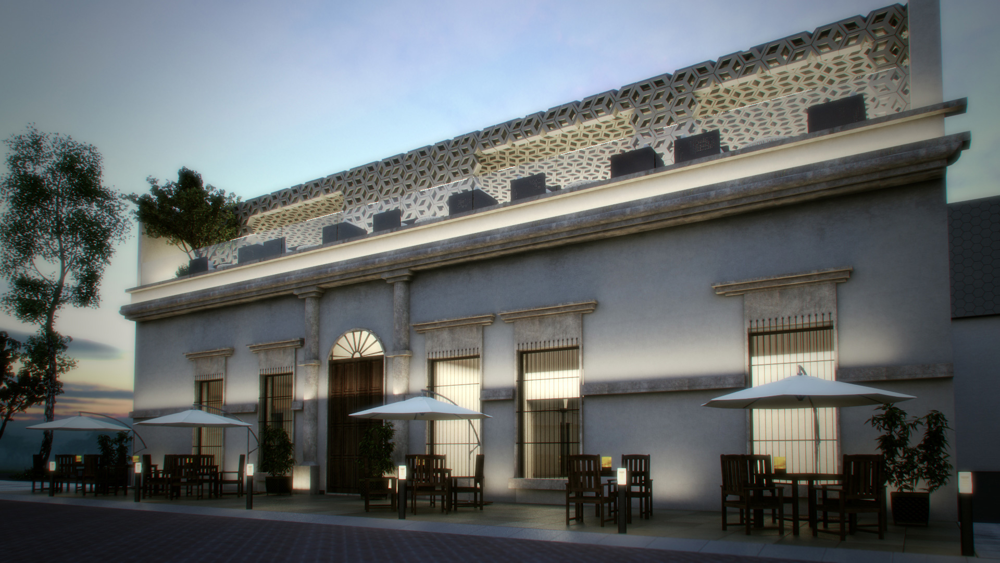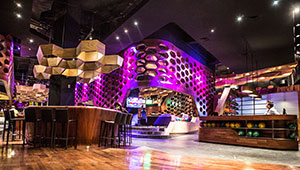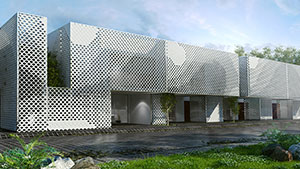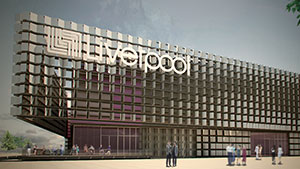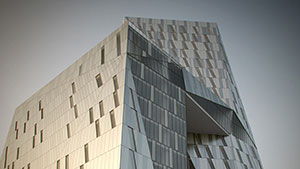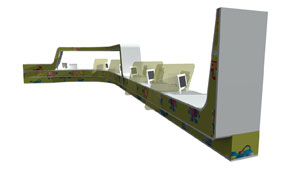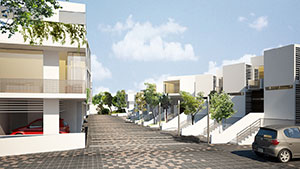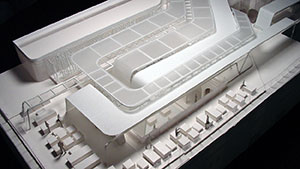Casa BYA
Casa BYA (construida)
Vivienda unifamiliar
Área construida / Built área: 1500 m2
Culiacán, Sinaloa, México.
Cliente: Privado
The client approached BUDIC with two main requests for their house project. On the one hand, they needed a house that had adequate scale and comfort for a couple whose kids have grown and left the home, but that at the same time in which they could hold large family events. On the other hand, they wanted to live in a “French Villa” that took advantage of the location that the site provides on a peninsula.
Using the “French Villa” as a conceptual departure point, we adapted a pyramidal hipped-roof module that is implemented throughout the plan. This approach allowed for an integrating concept, at the same time it permitted for continuous and flexible, yet differentiated, spaces.
The pyramid as an organizing module was used in elevation as well, generating the organization of all of the façade elements as a series of pyramids clad in smooth “conchuela” marble in combination with rough marble panels to create contrasting textures. The façade pyramids are cut to open windows and doors whose edges are delineated by metal frames that integrate LED lighting to highlight the volumes at night. The pyramid motif is repeated in flooring, doors and fixed furniture design in order to weave a formal logic through all of the scales.

